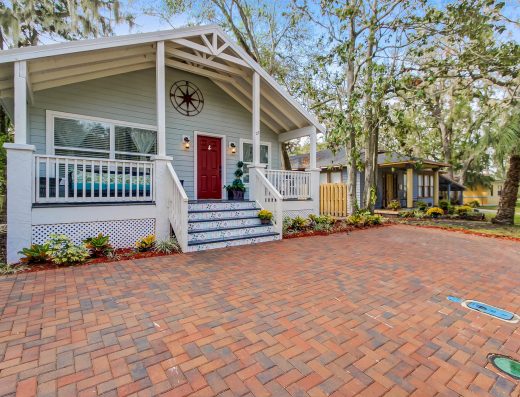Maangalya Ashirwad
SCORES

Project score
7.5
Connectivity score
8.3
Location score
8

Investment score
7.9
Overview
No record found
Project Insight
Construction Start Date : Aug 2012
Possession : Ready to move
Ready to Move in
Total Land Area : 2.55 Acres
Number of Units : 185
Number of Phases : 2
Tower Details : Number of towers:4
Floor Details : 13+Ground+2 Basements+Stilt
Other Information : Number of blocks:2 | Block A: Samruddi and Block B: Samran
Water Facility : Borewell
No record found
Outdoor Amenities
Swimming Pool
Toddler's Pool
Children's Play Area
Basketball Court
Indoor Amenities
Club House
Gymnasium
Important Amenities
Rain Water Harvesting
StructureMain Door : Teak Wood Frame & Deep Moulded Wood Panel Doors with Melamine Polish on both sides Toilet Door : Water proof treated doors Other Internal Door : Teakwood Masonite Veneered flush doors Balcony Door : Teakwood Masonite Veneered flush doors |
WindowVentilators: : With Louvers & Glass |
Flooring GeneralMain Lobbies : Combination of Marble (Indian/Imported) and granite Staircases - Main entry level : Combination of Kota / Granite/ Marble for treads/risers All other Staircases : Combination of Kota / Granite/ Marble for treads/risers |
FlooringIndividual Unit Foyer, Living & Dining : Vitrified Tiles flooring Master Bedroom : Vitrified Tiles flooring Kitchen : Vitrified Tiles flooring All Bedrooms : Vitrified Tiles flooring Balconies & Utility : Ceramic tiles flooring Toilets : Ceramic tiles flooring |
False CeilingToilets : Ceramic glazed tiles dado up to ceiling Kitchen : 2 feet height dado above platform in ceramic glazed tiles |
KitchenGranite counter and Sink Provision for sink in utility area. |
ToiletsWash basin -Master Bedroom Wash basin -Other Bedroom EWC's -Master Bedroom EWC's -Other Bedrooms |
Toilets: CP Fittings & AccessoriesChromium Plated Fittings : Parryware / Hindustan / Cera Sanitaryware / Jaquar CP Health Faucet |
Electrical Outline Specification2 BHK Flat : 5KW 3 BHK Flat : 10KW Modular Switches of reputed make : Anchor roma / equivalent |
AC PointsMaster Bedroom All other bedrooms &Â living room |
TV PointsMaster Bedroom All other Bedrooms |
Telephone PointsMaster Bedroom All other Bedrooms |
Other Electrical pointsWater Purifier point : In kitchen Washing machine point : In utility |

